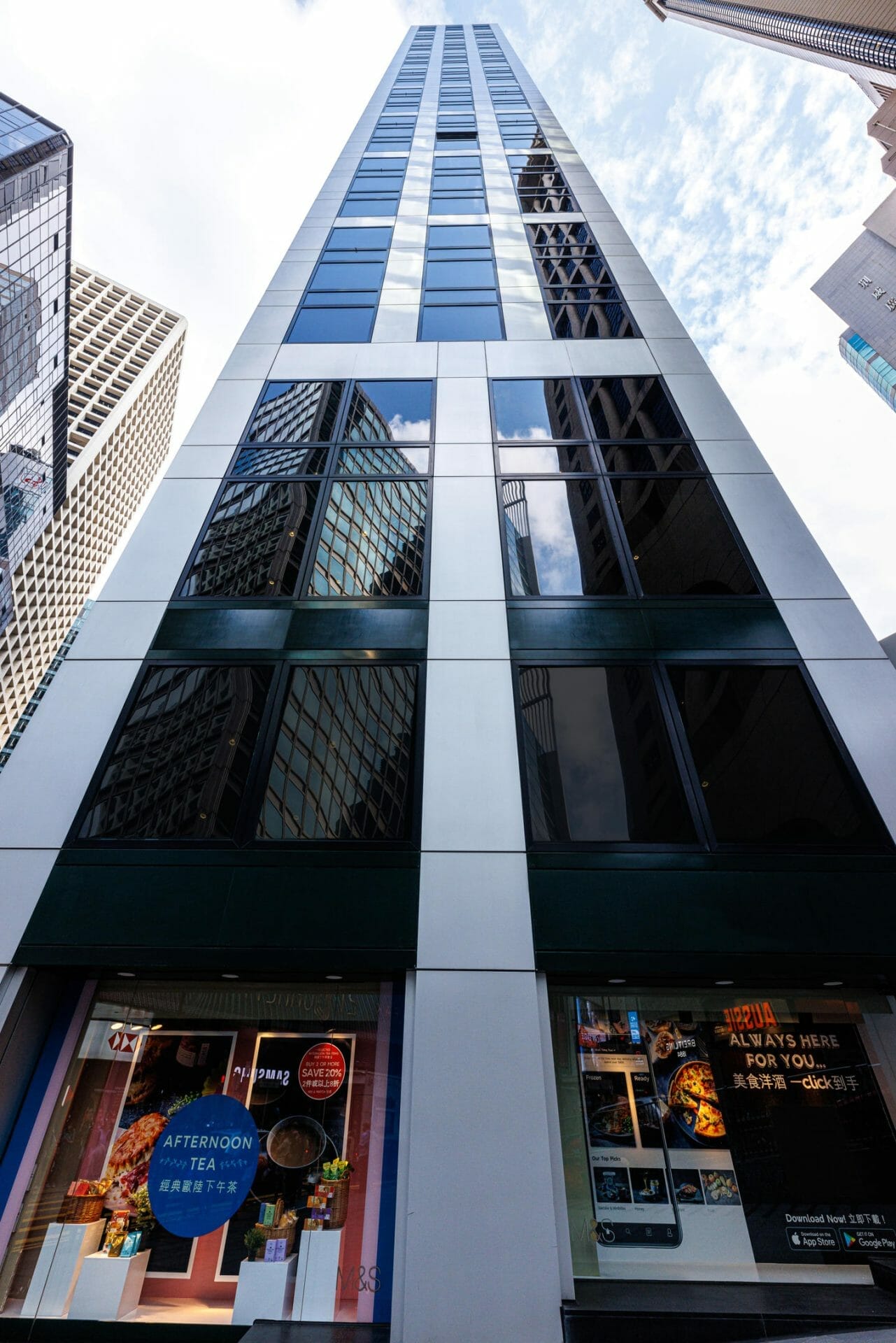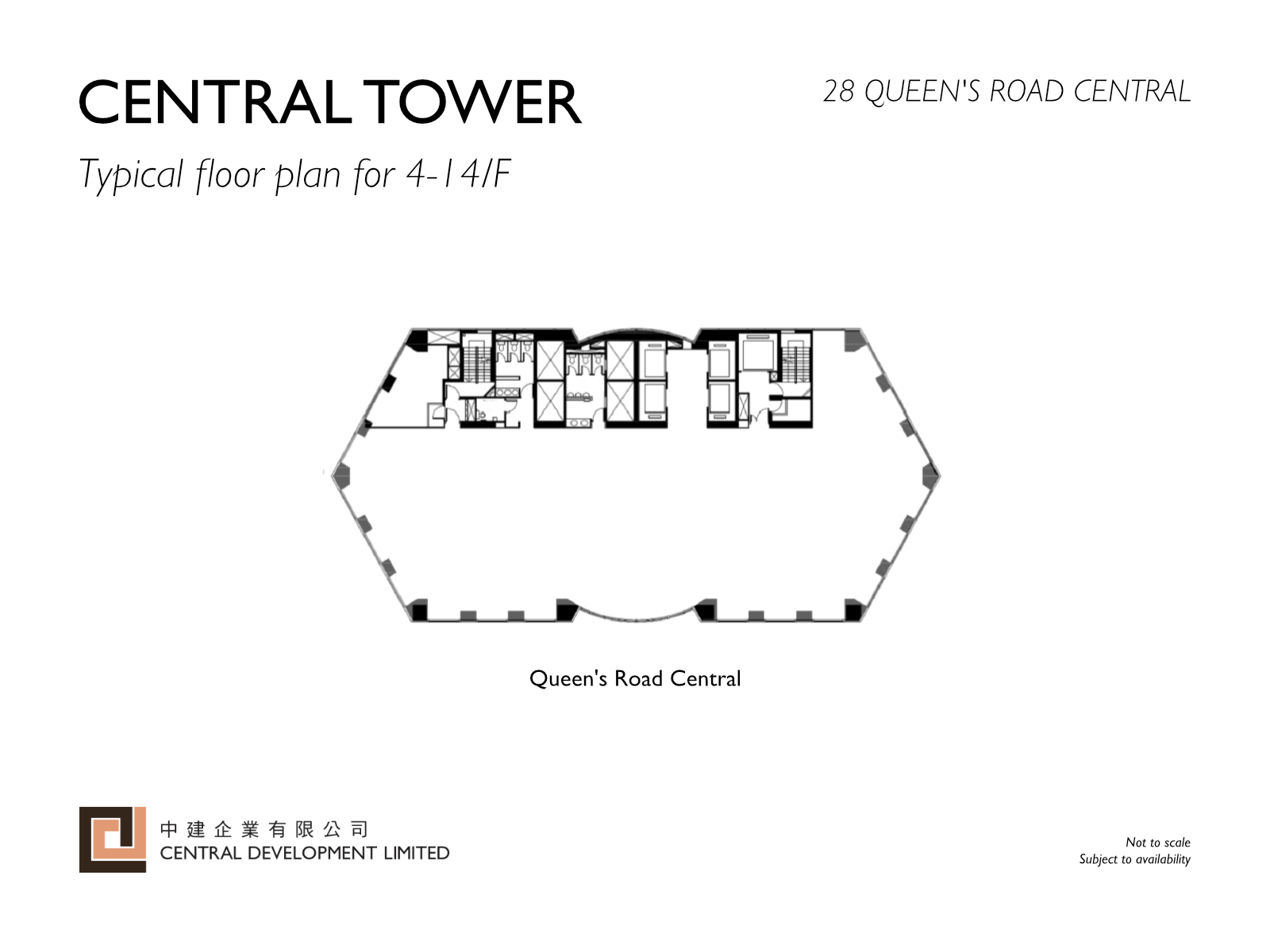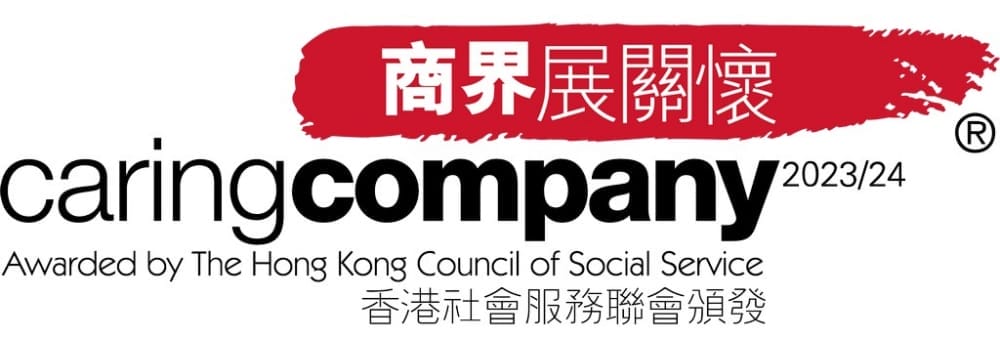
CENTRAL TOWER
Located directly opposite Central Building, Central Tower boasts world class quality in a prime business location. Designed by renowned international architect firm, P&T Architects and Engineers Limited, Central Tower has a remarkable double-height lobby with a feature water-wall provides a dramatic welcome to this impressive building.
Stylish and efficient, Central Tower attracts some of Hong Kong’s most successful businesses and is particularly popular with financial and professional services.

Location
Location
28 Queen's Road Central,
Central, Hong Kong
Central, Hong Kong
Access
Covered direct access to Central MTR station
6 mins’ covered walk to the Airport Express Hong Kong station
Part of the Central elevated walkway system
6 mins’ covered walk to the Airport Express Hong Kong station
Part of the Central elevated walkway system

Facilities
No. of Floors
28 (including 3 retail)
Typical Floor Size
7,500 sq ft lettable (low zone)
7,900 sq ft lettable (high zone)
7,900 sq ft lettable (high zone)
Floor Plan
Geometric shape open layout without interim columns, providing an unobstructed space for interior planning.
Efficiency
Approx. 90%
Ceiling Height
Approximately 4m (slab to slab)
Lifts
8 zoned computer controlled passenger lifts
1 service lift
1 service lift
Facilities
Mobile phone network coverage in all retail and office areas
Underfloor service ducts
24 hours condensing water supply for tenant’s air-conditioning system (for Server Room)
Back up power for tenant’s Server Room
Computer controlled central air-conditioning system
Underfloor service ducts
24 hours condensing water supply for tenant’s air-conditioning system (for Server Room)
Back up power for tenant’s Server Room
Computer controlled central air-conditioning system





